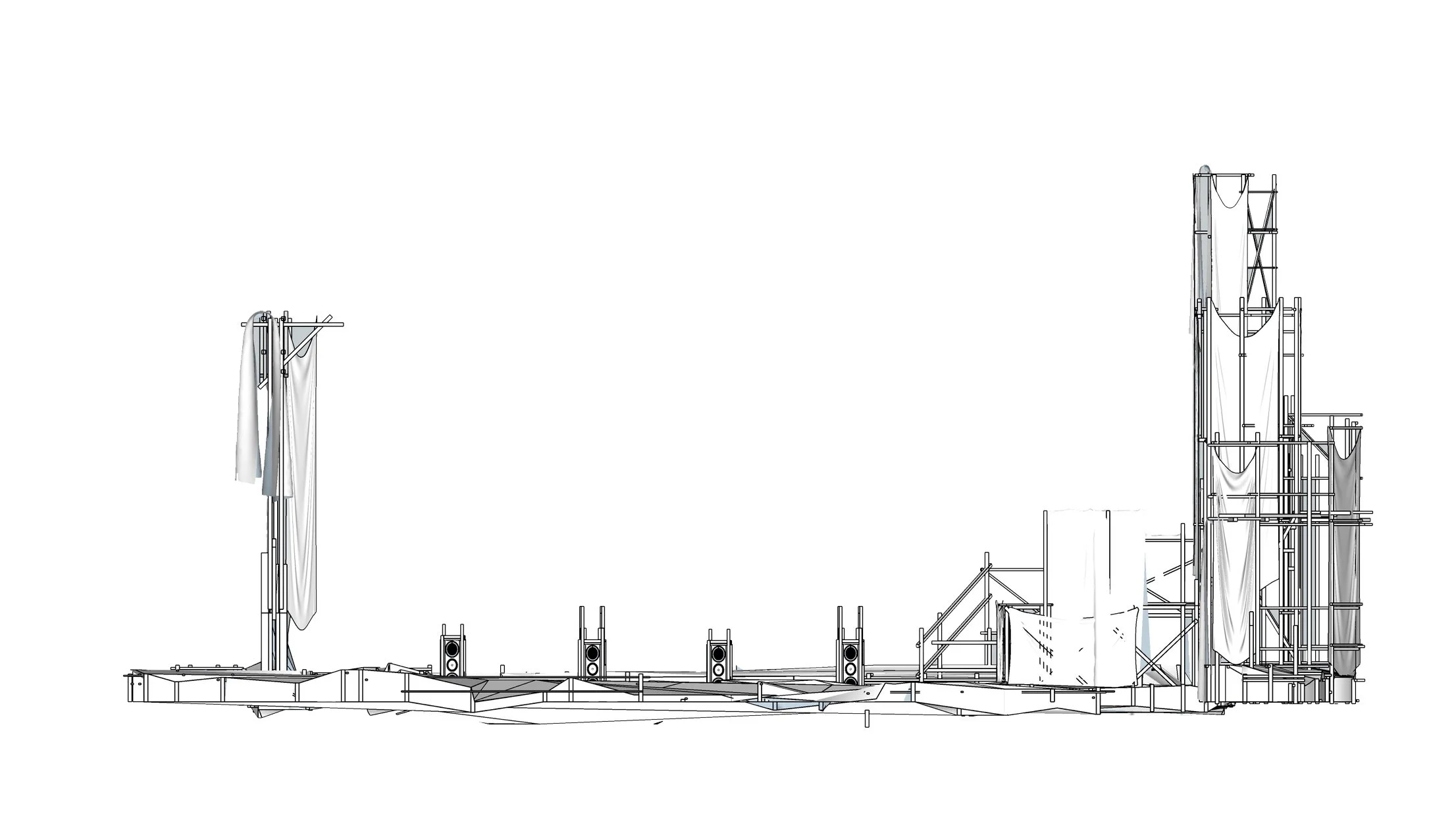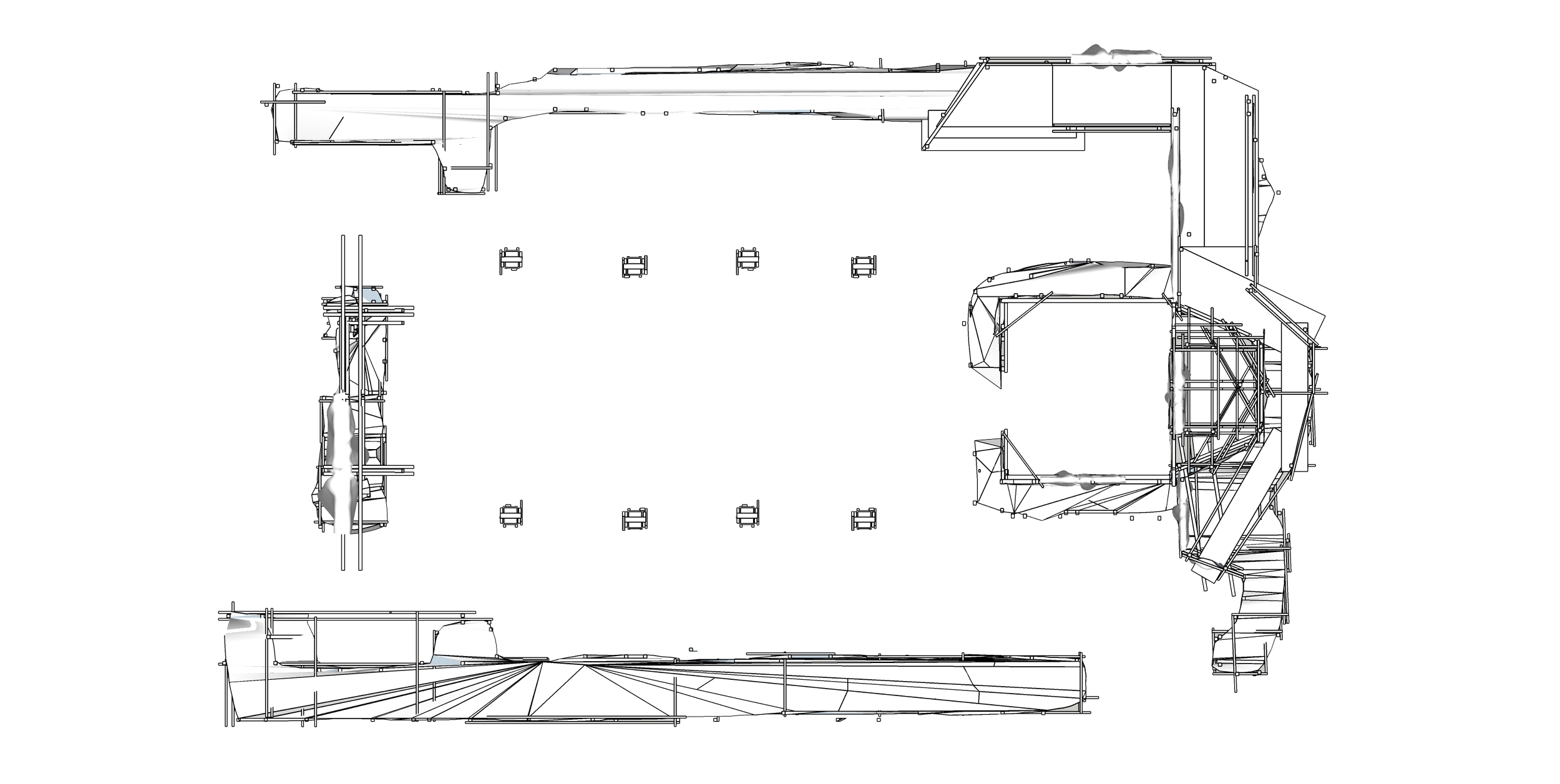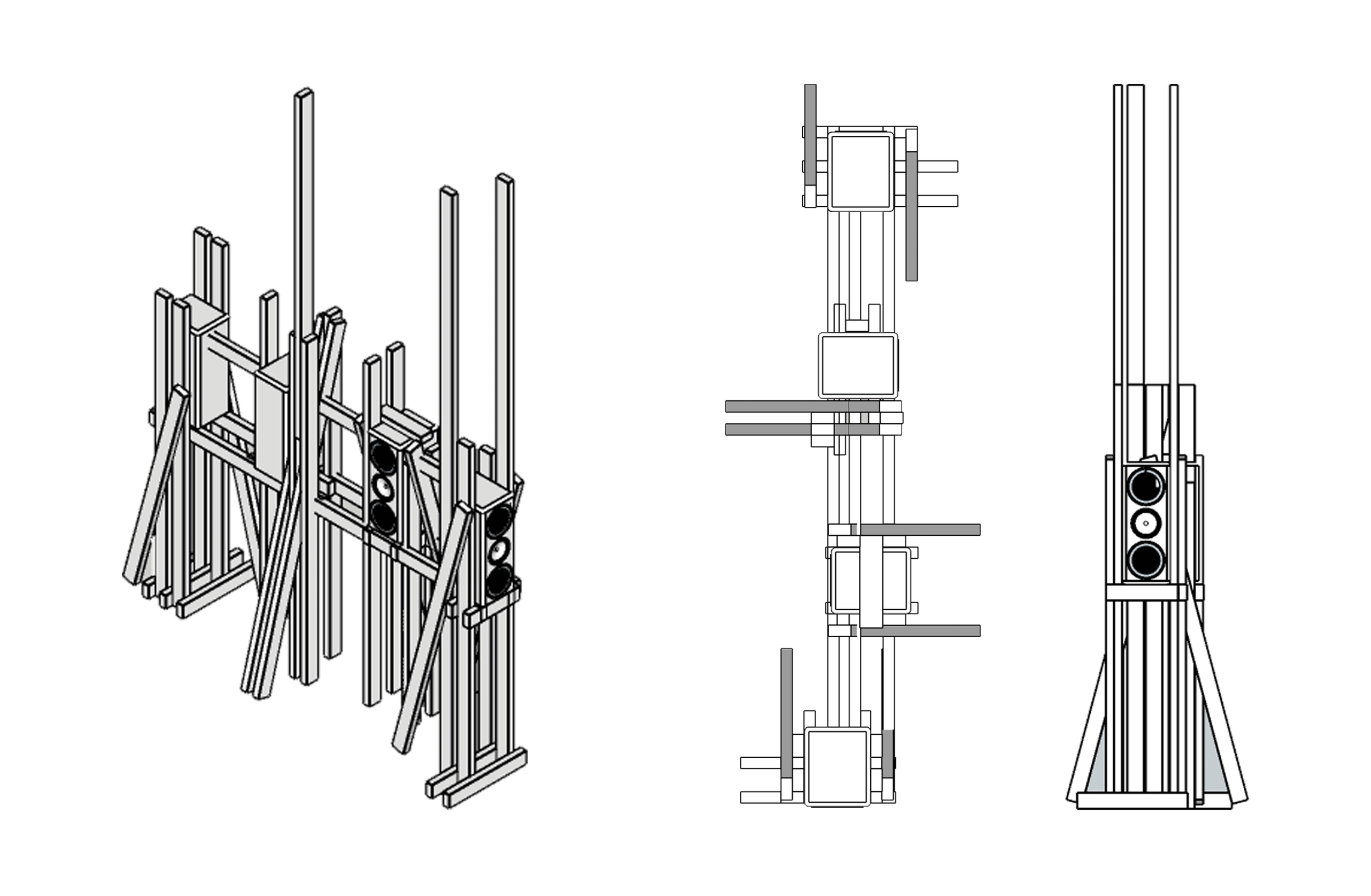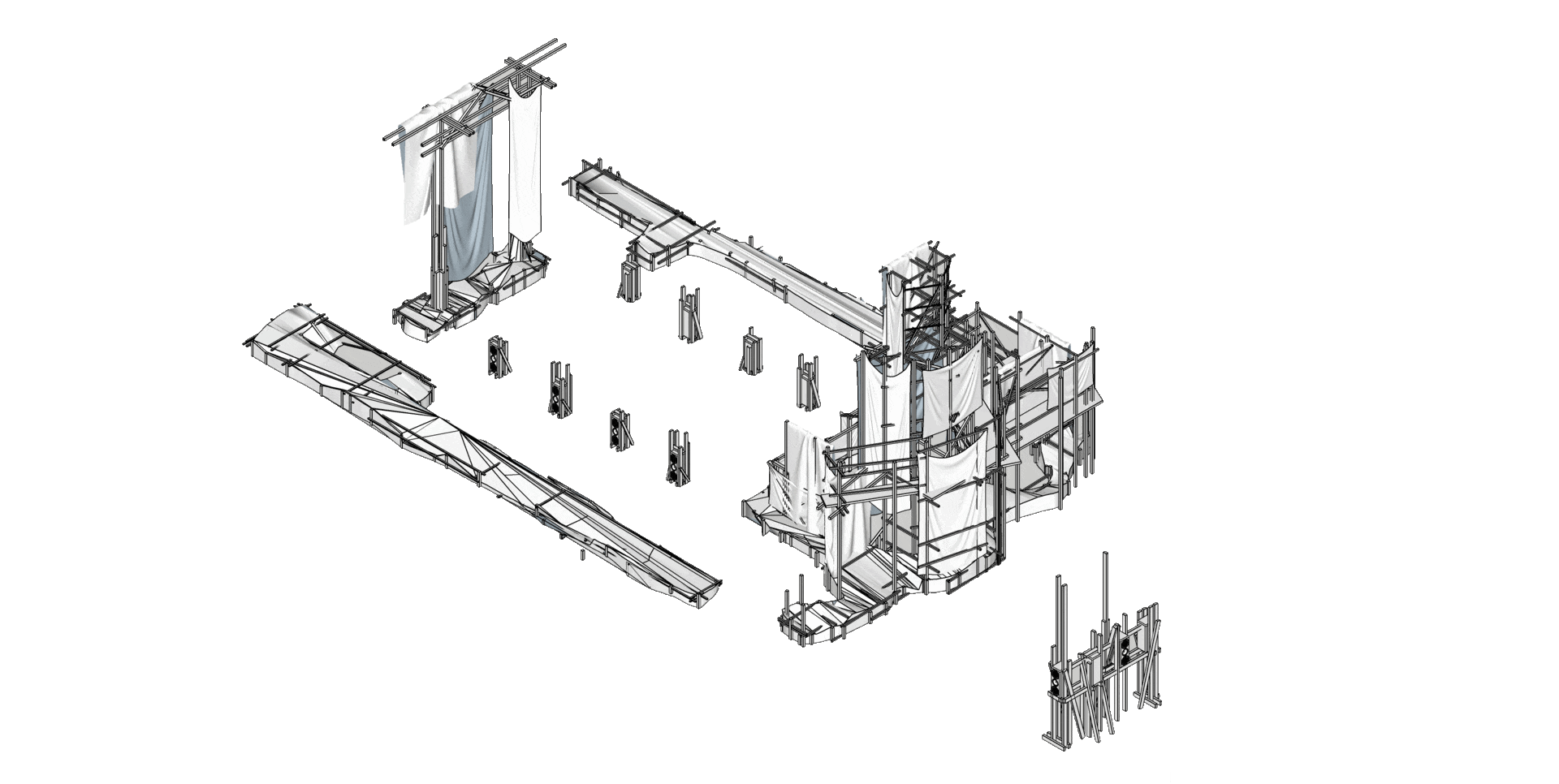XÍLOMA. MCCCLXXXVI
DALA NASSER at Kunsthalle Basel
KUNSTHALLE BASEL | Basel, Switzerland 2025
Structural & Exhibition DESIGN FOR DALA NASSER’S SOLO EXHIBITION AT Kunsthalle Basel
For Xloma, Dala Nasser’s solo exhibition at Kunsthalle Basel, we collaborated on the spatial translation of a now-destroyed church in Southern Lebanon—its remnants, histories, and contested meanings brought into dialogue with one of Europe’s most iconic contemporary art institutions. Founded in 1872, Kunsthalle Basel has long been a site of experimentation, having hosted the likes of Bruce Nauman, Kara Walker, and Moyra Davey within its neoclassical galleries. The building’s architecture—its ornamental cornices, symmetrical volumes, and skylit grandeur—provided a charged stage for the installation.
The exhibition inhabits the Kunsthalle’s main hall and adjacent rooms, where we reconstructed the ghost of the church at a 1:1 scale. Drawing from the ground plan of the original site—its nave, apse, and altar—we built a skeletal architecture that references both the church’s mosaic-laden ruins and the provisional scaffolding of excavation sites. The structure stretches to the cornice, intentionally engaging the full height of the room, drawing attention to the vertical scale of the institution while echoing the spiritual aspirations embedded in the original architecture.
Visitors are invited to walk through the nave, ascend the steps, and move as though part of a choir or congregation. The architecture’s ambiguity—part ruin, part construction—speaks to themes of displacement, erasure, and reuse. It evokes the slow violence of war, the movement of bodies across borders, and the uncertain permanence of sacred and civic space. After the exhibition, the timber structure can be entirely dismantled and repurposed—mirroring the cycles of building and unbuilding that Xloma meditates on.






